
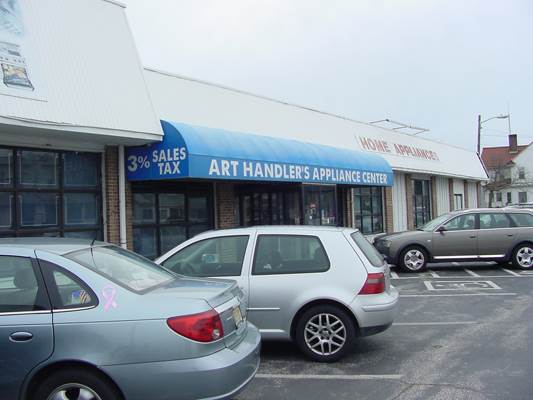
A building that was added onto over time had come to resemble a small strip mall. The street presence was fragmented and finding the entrance was a game.
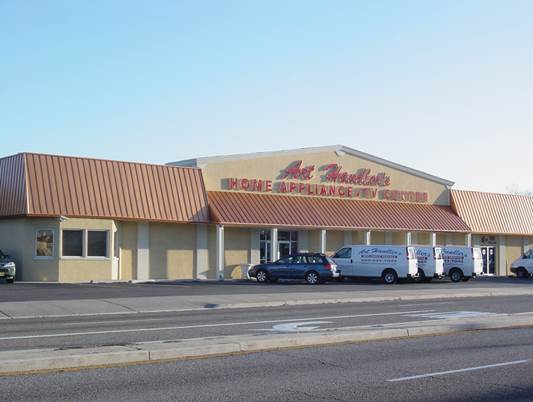
Using different roof styles and a simple color scheme, the facade was unified and brought into a cohesive whole with a dramatic sense of entrance. The signage was consolidated into a single area to provide a clear idea of the commercial space and products within.
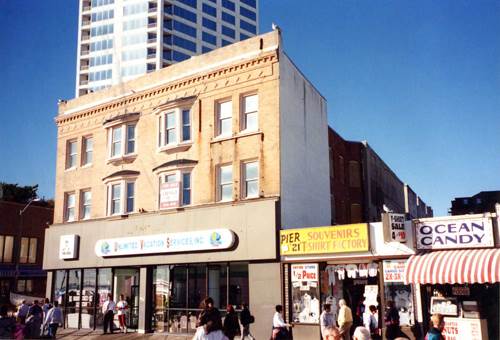
A group of nondescript Boardwalk storefronts, with empty apartments above, was the starting point for the new Ripley's museum. Located on a stretch of Boardwalk with no casinos, the building needed to be its own draw.
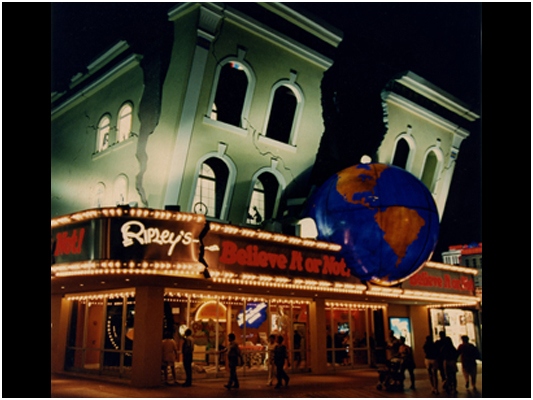
A new facade was created to unify the full height of the building into a single mass. The 'falling' facade, with the 'earth' crashing into the marquee, has transformed the building into an iconic structure that brings its own energy and excitement to this stretch of the Boardwalk.
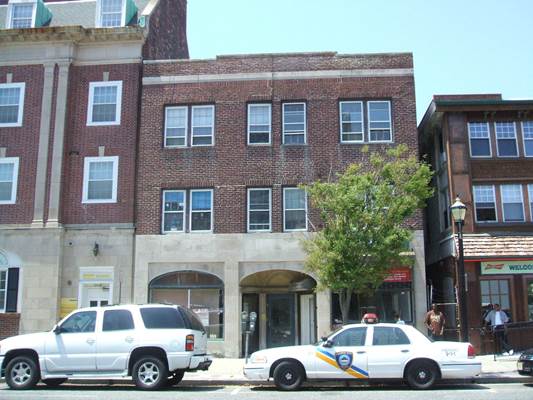
Situated next to an elegantly styled, stone and brick Colonial Revival building, Pennsylvania Ave. looked like the stepchild annex, without an individual sense of place.
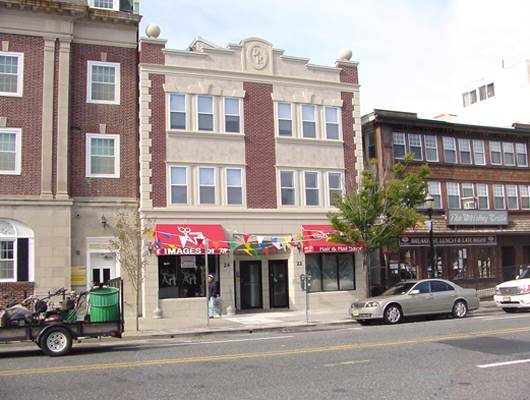
The facade was redesigned above the existing stone base by adding quoined corners, stone like trim, and a pediment at the roofline. The components of the new facade unite to give the building its own sense of place on the street.
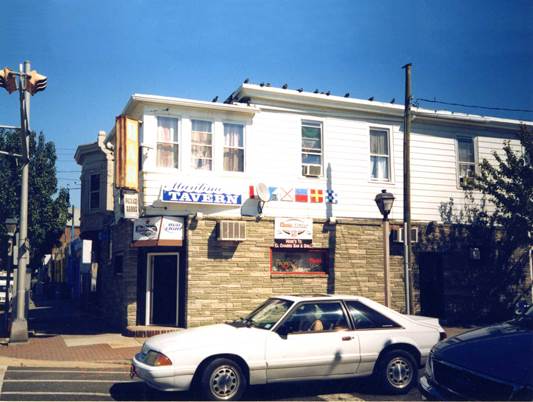
Located on the corner of a busy street, The Maritime Bar was a typical neighborhood bar. Built into the first floor of a residential structure, it had a dated fake stone fašade. The bar gave the appearance of 'locals only' and was not inviting to street traffic.
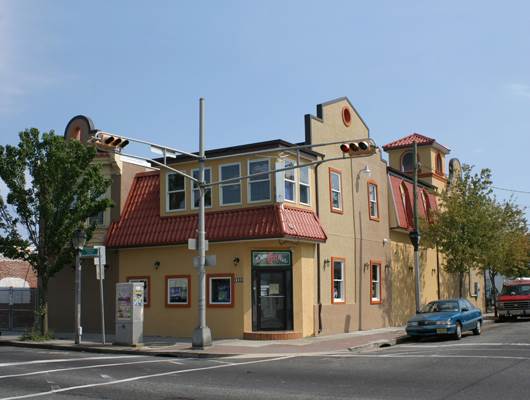
Converted to The El Charro - a Mexican sports bar & restaurant - the building was given a makeover with South of the Border styling. New stucco work, with shaped rooflines, a tower, and clay tile, reinforces the motif and presents a unified look on both streets. The raised street presence has increased traffic into the bar / restaurant.
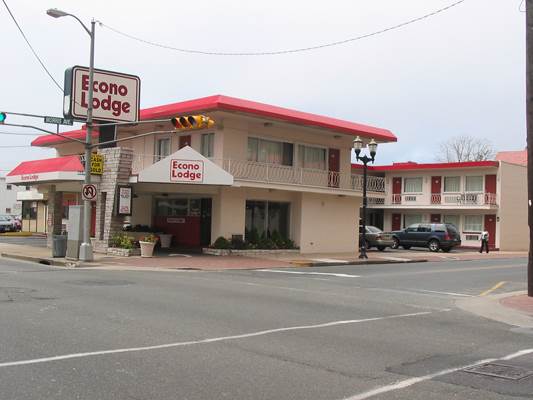
Attempts to update this 1950's motel with applied awnings did not bring the style up to the level of the surrounding casino properties. The building looked clean, but tired and low end.
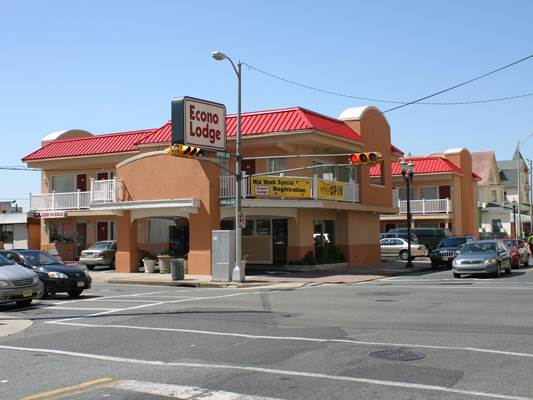
Shaped, arched accent walls, a new metal mansard roof and a new color scheme raised the profile of the building and allowed it to blend with the neighboring Tropicana Casino, while providing a competitive presence on the busy corner.