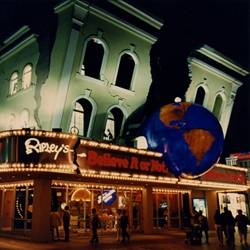
Commercial Gallery Slide Show
Commercial projects include museums, offices, factories - all designed to bring the full force of Architecture to bear upon the individual business. Careful design improves productivity, visibility of the business, and the sense of identity. Craig F. Dothé Architect & Planners LLC has extensive experience with commercial projects in which the redesign of the property includes renovations to the facade to convey and support the business within.
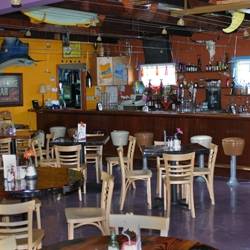
Hospitality Gallery Slide Show
Hospitality projects cover restaurants and hotels. These projects are designed for efficiency in the back of house, i.e. kitchens and service areas. The front of house, i.e. lobbies, lounges, and dining rooms are designed to convey the ambience of the particular establishment, emphasizing the feeling of the menu or locale to provide a complete experience. The appropriate atmosphere and efficiency of operation are the key design elements to coordinate in any hospitality project.
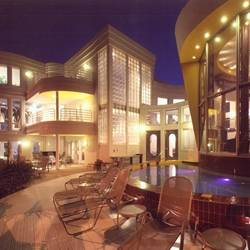
Residential Gallery Slide Show
Residential projects range from individual multi-million dollar residences and condominiums, to large-scale developments and urban infill projects. Each of these projects is focused on providing the ultimate residence for the client by balancing the client’s wish list with the client’s budget. The challenges arising from this balancing process ultimately produce the finest home possible for the client.
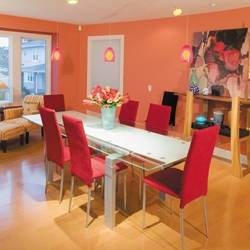
Interior Design Gallery Slide Show
Interior Design is a component of many projects. By providing Interior Design as an in-house service, the vision that propelled the Architecture can seamlessly be applied to the finishing of the spaces. Familiarity with the client's style and needs informs the myriad decisions required to complete a project to the highest standards. Involvement can range from advice on specific choices to a complete package including furniture, fixture, and finish selections, millwork, design, and purchasing.
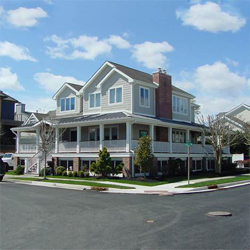
Residential Lift Gallery Slide Show
The New Jersey Coast has many Residential buildings that were flooded during Hurricane Sandy. Due to the high level of flood waters from the hurricane a new base flood plane was defined. Afterwards, a program was put into place to raise the existing residential buildings to the newly defined base flood elevation. We provided each client with an architectural design including a way to raise the existing residence; while staying within the provided budget constraints.
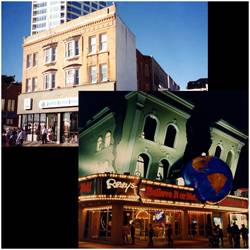
Before and After Gallery
The Before and After Gallery is a select group of projects. The project pictures show the changes to the building from the existing before the project started to the new building design after the work was completed. The changes could include full facadé updates, building additions, restorations repairs or a combination thereof.
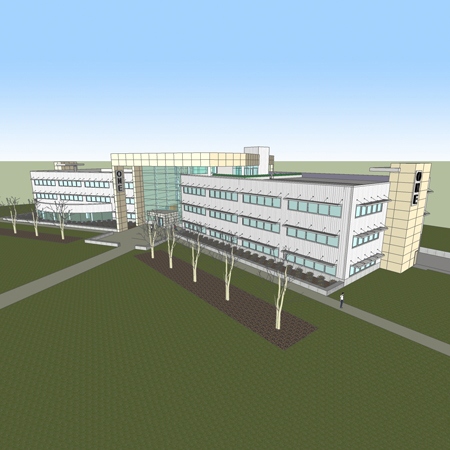
Off The Drawing Board Gallery
The 'Off the Drawing Board' Gallery is a select group of projects. These pictures represent buildings that are either unbuilt or unfinished. Each plan takes a set of specific criteria and renders them into a 3 dimensional structure blending programmed use with architectural style. The projects show further examples of Craig F. Dothe Architect's ability to transform a client's dream concept into a set of construction plans.
